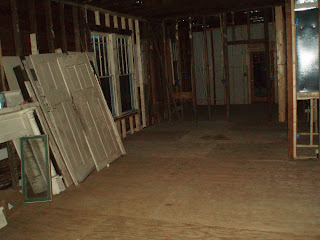This is a catch-up on the last two days.

I stopped by the house late last night just to check on things because we'd been getting a lot of rain lately, but everything was fine. I didn't have my camera with me so I went back today after work.

New Guy and crew had been to the house and cleaned up. The electrical and HVAC is completely done, as is most of the plumbing. The plumber still has the kitchen to do as well as hooking up the hot water heater. Everything else is roughed in and waiting on insulation and drywall before finishing up.

These are two of the colors I used outside. The antique white is the trim color and the sea pine is the color of the window sashes. Both colors I picked from Benjamin Moore's line, but wound up going with Duration paint from Sherwin Williams. I just thought this was a neat picture.

I think I'll be able to use these doors. They are the ones that were in the house and are all solid wood. I hope to have at least three matching doors for the Great Room (the little bedroom door, the utility room door, and the main bathroom door). I don't mind if the little bedroom's closet door doesn't match the bedroom door, or if the big bedroom's door doesn't match the doors in the great room, since it'll be in the kitchen. I'll also need a door to the big bedroom's bathroom.

Here is how the utility room is plumbed. Due to the shape of the room with the air handler installed, it made more sense to have the washer on the right and the dryer on the left. Which is a little odd, but manageable.

They took out the old cast iron vent but reused the hole in the roof. They reused the old vent pipe holes where they could. One or two will have to be patched up, but I was glad of this since I put a new roof on the house 2 years ago. No new holes, no new leaks.

I spent a little more here but it will have a big impact and hopefully I will only buy these once. You can see the base plate that will be behind the handle. The faucet nor handle will go in until later.

And about a foot above the bathtub is where my shower head will be. I'm a tall guy and New Guy is a tall guy, so he sympathized with me on taking showers where you constantly have to duck down and bend to wash your hair or face. It may seem minor, but I won't ever have to duck down in either of my showers.

They patched up the holes in the sub floor where they had to run plumbing for the big bedroom's bathroom. I'm glad I decided to go ahead and install this bathroom. Although it's twice as many fixtures to buy, it adds a lot of convenience and livability to the home, not to mention value. And it was much cheaper to do it now than down the road.

They got the tub in here. And the fixtures are plumbed out here, too. I used the same faucets as the other bathroom. I think continuity is important in small spaces. Plus it makes a bigger impact when you break from the continuity, when you choose to do so.

This is the area beside the bathtub. The hot water heater box is actually sitting in the closet. It will be installed in the space between the closet and the bathtub, then will be drywalled over. There will be access to the hot water heater through the inside of the closet.

And New Guy got the framing up for the pocket doors in the big bedroom's closet. It's not a terribly deep closet, but it is about 9 feet wide. The pocket doors here take up no swinging floor space, they just slide into the walls and will give me a 5 foot wide access to the contents of the closet, then can be shut to hide the mess we all know closets to be.

This is the top portion of the wall above the new pocket doors to the closet.
Now I'm waiting to move ahead with the insulation and drywall. I had an initial estimate in, but sent it back for a lower figure. And I have the new figure in, but I'm keeping my options open at the moment. It's the last big project in the house.
After that it'll just be floors, the front porch, and finishing touches.
I'll be out of town until next Monday. It'll be interesting to see what I come home to.

















































