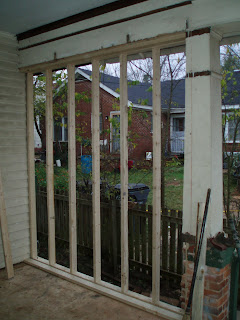Today is the first day of turning part of my front porch into a foyer. I was really surprised at how much New Guy and his crew got done, although I shouldn't be after working with them for a month now.
The first thing I noticed was how 'clean' the porch was when I walked up. Hmm. Maybe "clear' is a better term. They had built a temporary work bench out here for a while. With it being gone, I remembered how big, and mostly unused, this space was.

And now it will be my foyer. They took up the old porch floor here and laid down new subfloor. I'm not sure if this is one layer or two. It will match the height of the floors inside, since this will be inside soon, too. And they had to do away with the slant that porches are built with to help drain water.

This is the right wall. No window goes here because there's not much of a view. You can see the dark strips, this is were moulding was outside. Since this part will now be inside, the moulding goes away.

Look at the attention to detail. Some contractors (I know because I talked to a few) would just short wall the room so they wouldn't have to deal with this column. But New Guy is not only saving the column as a structural support, but also so it will be pleasing to the eye.

Above is the front of the column, this is the side where the wall will be built. He has removed part of the brick, and you can see the line he's drawn on the column. When he gets done, this will accent the foyer and porch. Instead of an obstacle, it will add character to the house. And will make it look like the porch was built this way.

The top wooden soffit (?) of the porch has been taken into account as well. Like I said before, the moulding was removed from the part of the soffit that will be inside the foyer...

And below, here you see the new wall built, and the bottom 2x4 where another false wall will be built out, enclosing this space. This is so the thickness of this wall will match the soffit above, both on the outside of the house and on the inside.

Ground-level view of the foyer wall being built.

Looking up you see how the new wall on the porch will blend in with the original walls on the house.

And walking to the back of the house, I found that the original window that was in the closet has been removed.

And the rough opening in the kitchen has been enlarged for its new home. You can see there were originally double windows here at one point, too, but they have since long ago been removed. I'm opening this back up and moving the closet window here. It will match and flow with the rest of the windows in the house.

And last but not least:

My new door is in the house. The day I bought it, me and my Dad couldn't being it home because it was too heavy to move. New Guy and his crew went and got it. It's lying on its side here, in the hall. This hall is about 13 feet long. But this door makes it look short.
I can't wait to get this door up and see what it looks like!
I wonder if the foyer will be closed in this Thursday by Thanksgiving? If they keep working at this rate, it just might be.



No comments:
Post a Comment